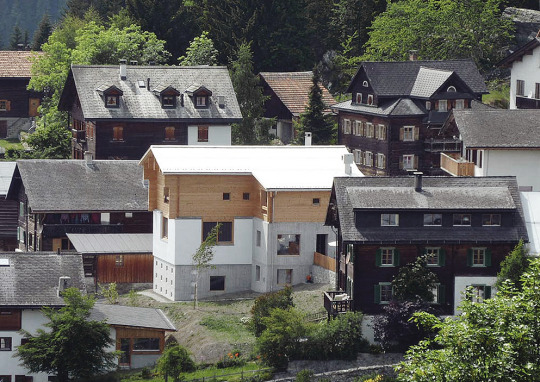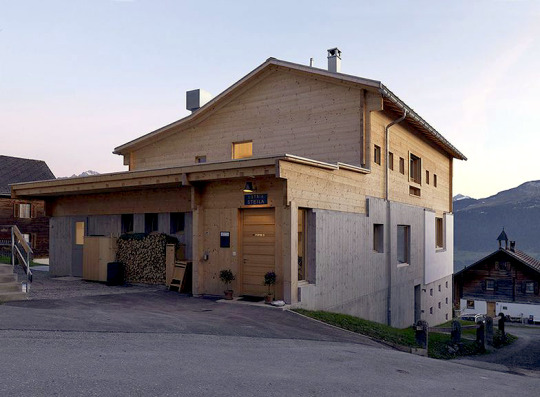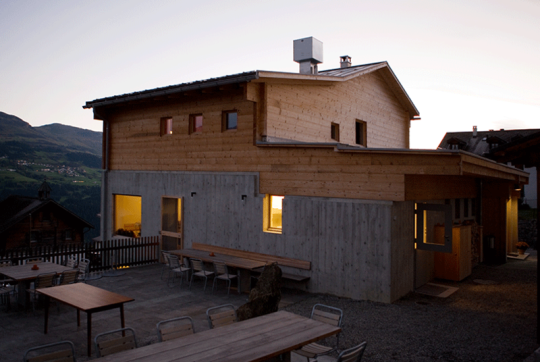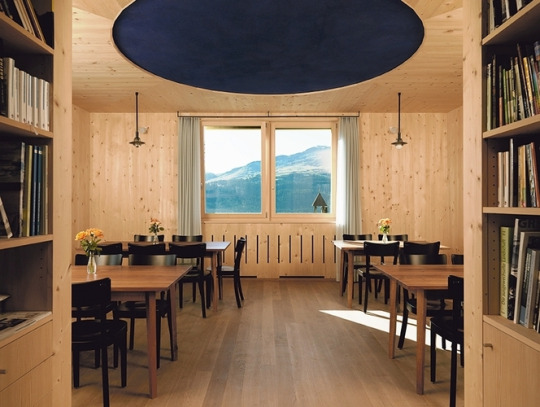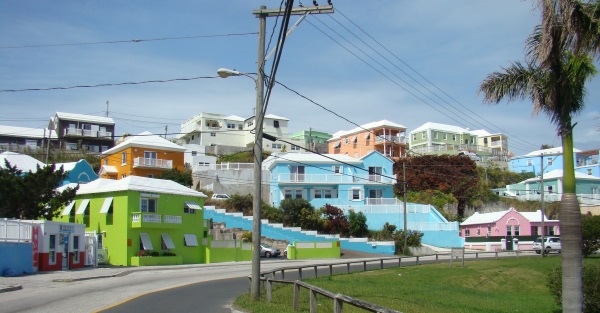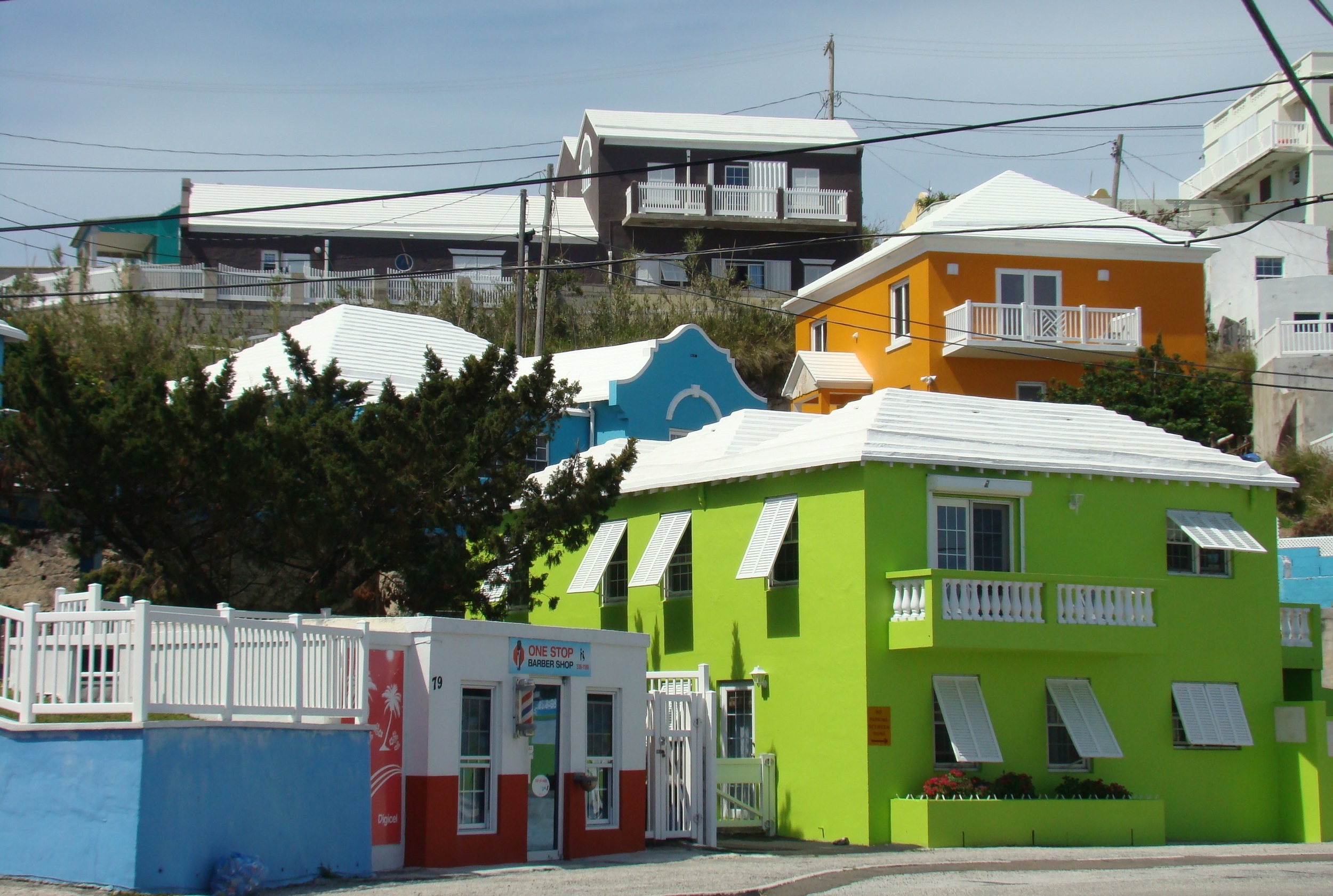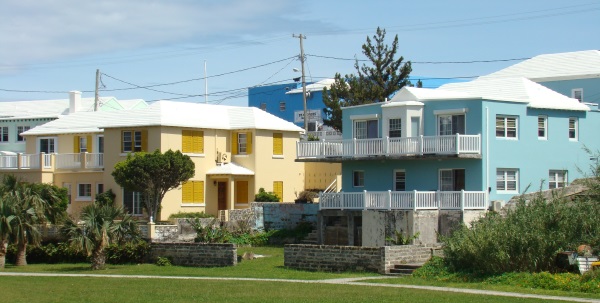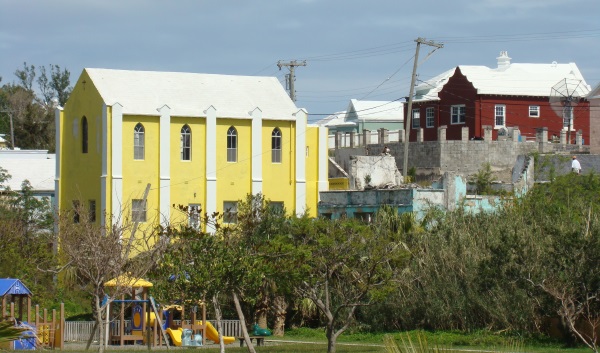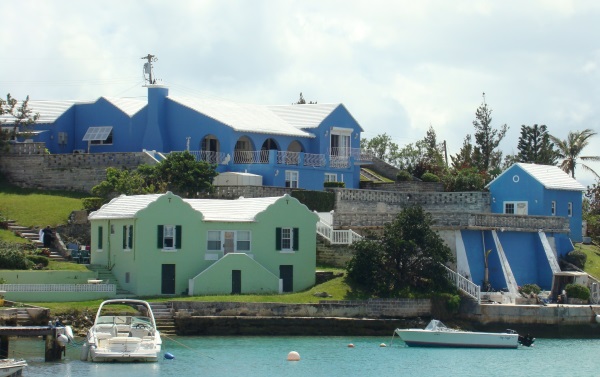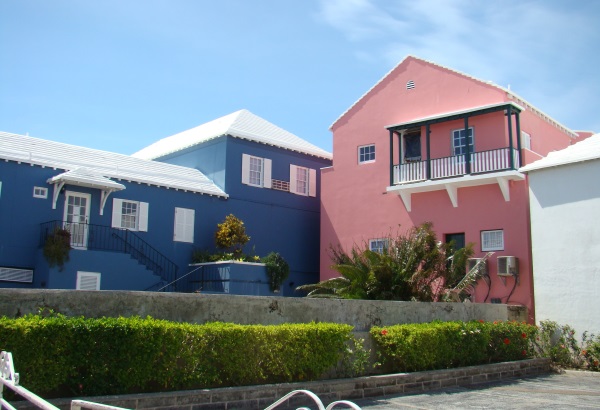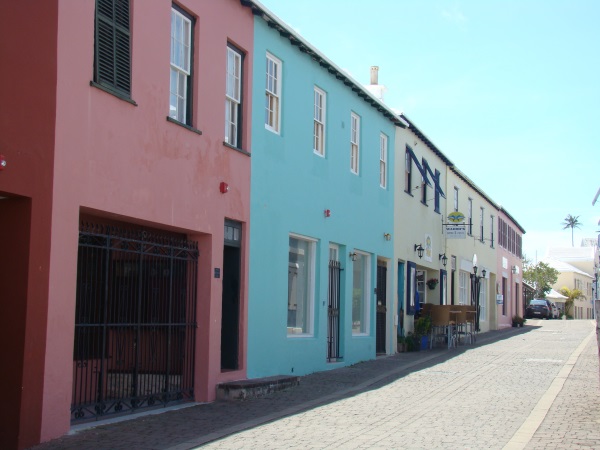simplicity trumps grandeur
/It is truly fascinating to see how other countries develop whatever it is they develop: hotels, residences, parks, warehouses, breweries, and so on. It is particularly intriguing when the architect achieves the total package for the owner but in a fairly compact space. It seems to me that in Bermuda we lean towards a grandeur that, perhaps, is not always necessary.
all images - lucia degonda
I was reminded of this when viewing the Ustria Steila, a restaurant and hotel development in Siat, Switzerland. It is a three storey building with a 'tasting room' (pantry?) in the basement, restaurant and kitchen on the ground floor and three bed chambers on the top floor (OK, so, a very small hotel).
Designed by Swiss architect Gion A. Caminada, it fits snugly on the hillside in Siat, overlooking Ilanz, the first city on the Rhine River. It is reflective of the architectural style of the village, in terms of height, scale and siting. The retaining walls you usually see in Bermuda are not so much in evidence here. At least, where a wall is necessary, it serves the dual purpose of providing an outdoor dining terrace for the restaurant as well. Caminada's objective is to ensure this new building fits into the village community, and it seems a success to me.
Now clearly Swiss style is not Bermuda style, however, there is a simplicity here to which we might give more consideration.
Learn about Caminada's design philosophy in the 2014 Dezeen article, "New exhibition showcases the work of Swiss architect Gion A Caminada".


